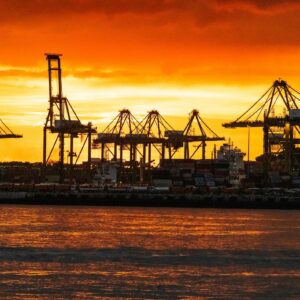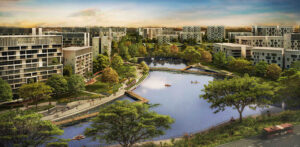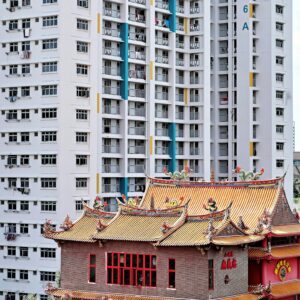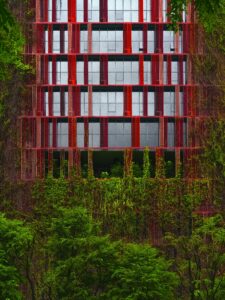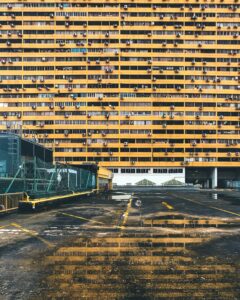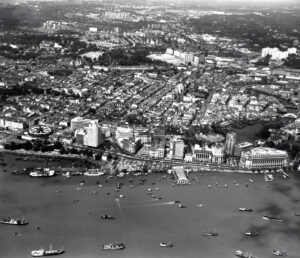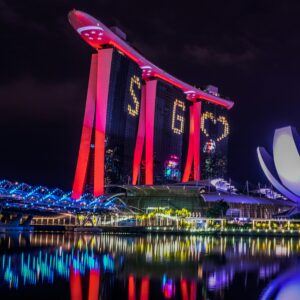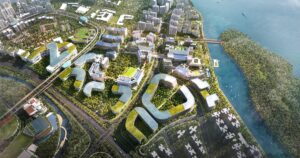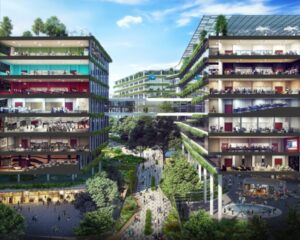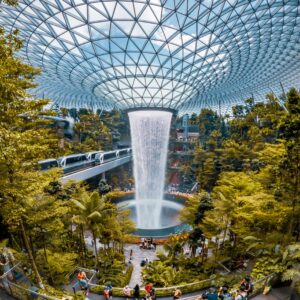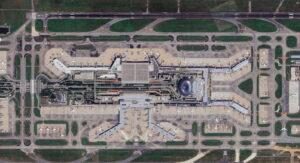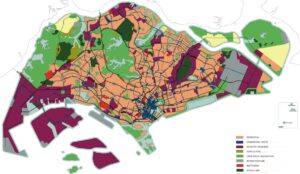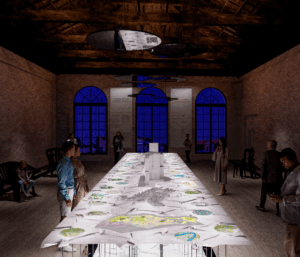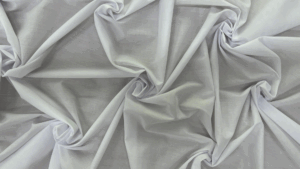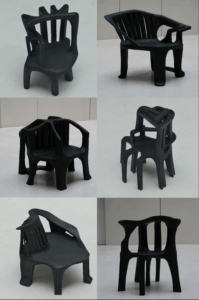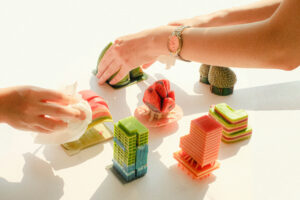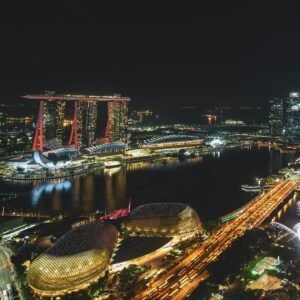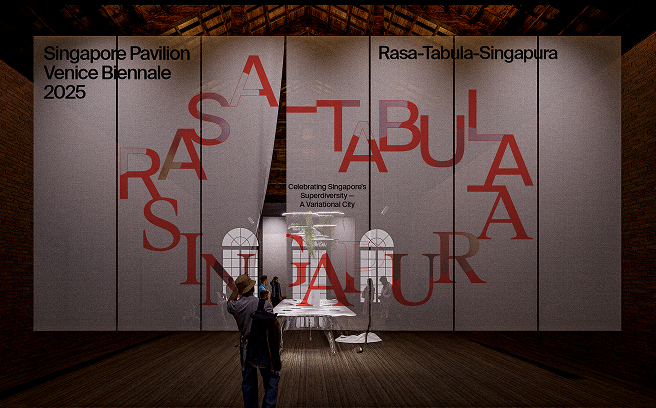
Celebrating Singapore’s 60th anniversary, the 2025 Singapore Pavilion reimagines city-making as a dining experience fusing collective intelligence and innovation.
At RASA-TABULA-SINGAPURA, taste Singapore’s diverse heritage. Inspired by Tabula Rasa (Latin for blank slate), we transform it into RASA (taste in Mɑlɑy), TABULA (table), and SINGAPURA (Lion City in Sanskrit). Here, we honour superdiversity — a mosaic where global traditions hybridise into a uniquely Singaporean identity.
Much like generative AI where variational inference condenses complex data into latent space, Singapore channels the flux of people, goods, ideas, and recipes into a vibrant cultural manifold — a robust intelligence shaped by history and geography.
Our menu of urban planning and architectural projects spotlights our unique ingredients, while complementary dishes celebrate social and design innovations from our multicultural roots. More than a meal, our table is a forum where policy, history, and participatory design converge. Guided by data and AI, interactive exhibits trace Singapore’s urban evolution over 60 years and beyond.
Join us at the Table of Superdiversity — bring your ideas and feast on the future of our city!
Taste Singapore! Rasa-Tabula-Singapura!
